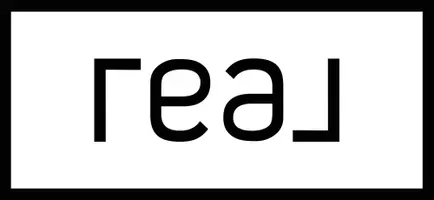Bought with ZNonMember-Office-MLS
$1,100,000
$1,125,000
2.2%For more information regarding the value of a property, please contact us for a free consultation.
1614 SE 44th CIR Brush Prairie, WA 98606
4 Beds
3 Baths
3,029 SqFt
Key Details
Sold Price $1,100,000
Property Type Single Family Home
Sub Type Single Family Residence
Listing Status Sold
Purchase Type For Sale
Square Footage 3,029 sqft
Price per Sqft $363
Subdivision Brush Prairie
MLS Listing ID 2410965
Sold Date 08/29/25
Style 12 - 2 Story
Bedrooms 4
Full Baths 3
Construction Status Completed
HOA Fees $38/mo
Year Built 2024
Annual Tax Amount $1,151
Lot Size 7,438 Sqft
Property Sub-Type Single Family Residence
Property Description
Tucked into the quiet elegance of Cedars Village, this striking new construction redefines modern living. This floor plan features 3,029 sq ft, showcasing premium finishes and thoughtful enhancements. Bold architectural lines, soaring ceilings, and a floating staircase create a dramatic welcome, while soaring ceilings and curated custom designed lighting offer warmth and style. The open-concept layout centers around a quartz waterfall island and smart auto open cabinetry—designed for effortless entertaining. Retreat to a spa-inspired primary suite with heated floors, zero-step shower, and soaking tub. Outside, enjoy a covered patio, gated side parking, and sleek frameless glass garage. A refined lifestyle!
Location
State WA
County Clark
Area 1062 - Brush Prairie/Hockinson
Rooms
Basement None
Main Level Bedrooms 1
Interior
Interior Features Fireplace, Sprinkler System, Vaulted Ceiling(s), Walk-In Closet(s)
Flooring Engineered Hardwood
Fireplaces Number 1
Fireplaces Type Gas
Fireplace true
Appliance Dishwasher(s), Disposal, Microwave(s), Refrigerator(s), Stove(s)/Range(s)
Exterior
Exterior Feature Cement Planked, Stone
Garage Spaces 2.0
Community Features CCRs
Amenities Available Fenced-Fully, Gas Available, High Speed Internet, Patio
View Y/N Yes
View Territorial
Roof Type Composition
Garage Yes
Building
Lot Description Corner Lot, Cul-De-Sac, Curbs, Dead End Street, Paved, Sidewalk
Story Two
Builder Name Northwest Home Builder Group
Sewer Sewer Connected
Water Public
New Construction Yes
Construction Status Completed
Schools
Elementary Schools Tukes Valley Primary
Middle Schools Tukes Valley Middle
High Schools Battle Ground High
School District Battle Ground
Others
Senior Community No
Acceptable Financing Cash Out, Conventional
Listing Terms Cash Out, Conventional
Read Less
Want to know what your home might be worth? Contact us for a FREE valuation!

Our team is ready to help you sell your home for the highest possible price ASAP

"Three Trees" icon indicates a listing provided courtesy of NWMLS.


