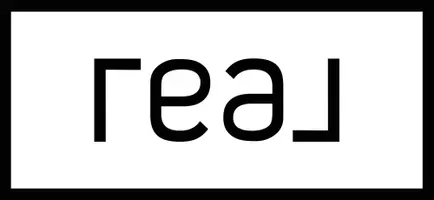Bought with Real Broker LLC
$975,000
$995,000
2.0%For more information regarding the value of a property, please contact us for a free consultation.
4615 Herman RD SE Olympia, WA 98501
3 Beds
2.5 Baths
2,509 SqFt
Key Details
Sold Price $975,000
Property Type Single Family Home
Sub Type Single Family Residence
Listing Status Sold
Purchase Type For Sale
Square Footage 2,509 sqft
Price per Sqft $388
Subdivision Olympia
MLS Listing ID 2376978
Sold Date 08/05/25
Style 12 - 2 Story
Bedrooms 3
Full Baths 2
Half Baths 1
Year Built 1977
Annual Tax Amount $4,127
Lot Size 5.281 Acres
Lot Dimensions 429x530x433x530
Property Sub-Type Single Family Residence
Property Description
Dreaming of owning a CLOSE-IN SMALL FARM OASIS? Discover this enchanting 3BR plus Office, 2.5BA farmhouse of 2509 SF on 5.28 acre gated estate! This very unique property has is all! Cherry hardwood floors, charming living & spacious family room w/gorgeous wood trim & divided light windows. Farm-style kitchen w/Garland oven & adjoining dining . . . all overlooking very picturesque seasonal POND, private gardens & fenced pastures beyond. Main level primary suite w/well designed bath. Three spacious upper level bedrooms/bath. 2 car garage Plus TWO HUGE SHOPS (one barn-style w/upper level office & 5 stalls), grape arbor, greenhouse & fenced pastures. Even a goat pen & coop! Deck w/hot tub.Ideal for summer fun & entertaining.Close to everything!
Location
State WA
County Thurston
Area 448 - Olympia South
Rooms
Basement None
Main Level Bedrooms 1
Interior
Interior Features Bath Off Primary, Built-In Vacuum, Double Pane/Storm Window, Dining Room, Fireplace, Fireplace (Primary Bedroom), French Doors, Walk-In Closet(s), Water Heater
Flooring Ceramic Tile, Hardwood, Vinyl, Carpet
Fireplaces Number 3
Fireplaces Type Gas, Wood Burning
Fireplace true
Appliance Dishwasher(s), Double Oven, Microwave(s), Stove(s)/Range(s)
Exterior
Exterior Feature Brick, Cement Planked
Garage Spaces 15.0
Amenities Available Barn, Cabana/Gazebo, Cable TV, Deck, Fenced-Fully, Gated Entry, Green House, High Speed Internet, Hot Tub/Spa, Outbuildings, Patio, Propane, RV Parking, Shop, Sprinkler System
View Y/N Yes
View Pond, Territorial
Roof Type Composition
Garage Yes
Building
Lot Description Paved
Story Two
Sewer Septic Tank
Water Individual Well
Architectural Style See Remarks
New Construction No
Schools
Elementary Schools Horizons Elem
Middle Schools Komachin Mid
High Schools Timberline High
School District North Thurston
Others
Senior Community No
Acceptable Financing Cash Out, Conventional, VA Loan
Listing Terms Cash Out, Conventional, VA Loan
Read Less
Want to know what your home might be worth? Contact us for a FREE valuation!

Our team is ready to help you sell your home for the highest possible price ASAP

"Three Trees" icon indicates a listing provided courtesy of NWMLS.


