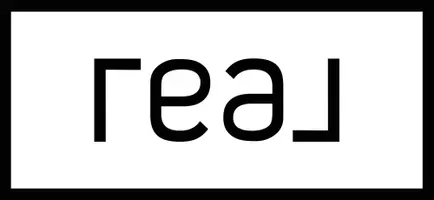Bought with PCS Home Group
$490,000
$499,999
2.0%For more information regarding the value of a property, please contact us for a free consultation.
19607 14th Avenue Ct E Spanaway, WA 98387
3 Beds
2.25 Baths
1,532 SqFt
Key Details
Sold Price $490,000
Property Type Single Family Home
Sub Type Residential
Listing Status Sold
Purchase Type For Sale
Square Footage 1,532 sqft
Price per Sqft $319
Subdivision Clarewood
MLS Listing ID 2340655
Sold Date 04/18/25
Style 12 - 2 Story
Bedrooms 3
Full Baths 1
Half Baths 1
HOA Fees $17/mo
Year Built 1999
Annual Tax Amount $4,782
Lot Size 8,670 Sqft
Lot Dimensions 26x124x114x152
Property Sub-Type Residential
Property Description
Stunning 1,532 sq. ft. home with 3 beds & nearly 2.5 baths! Inside, stunning hardwood floors flow through the open-concept formal living and dining areas, + French doors to the private backyard. Gourmet kitchen offers cherry cabinets, granite countertops, full tile backsplash, SS Appliances + gas range & walk-in pantry. Primary suite with vaulted ceilings, walk-in closet with built-in shelving, + 5pc bath with a full tile walk-in shower. Covered entry, easy-to-maintain landscape, large entry gate to the fully fenced backyard + covered extended patio with relaxing water feature. Home offers A/C & two car garage with workbench for convenience! Peek-a-boo views of the mountain & conveniently located just minutes from shopping, dining, & JBLM!
Location
State WA
County Pierce
Area 99 - Spanaway
Rooms
Basement None
Interior
Interior Features Bath Off Primary, Ceiling Fan(s), Ceramic Tile, Double Pane/Storm Window, Dining Room, French Doors, Hardwood, Security System, Skylight(s), Vaulted Ceiling(s), Walk-In Closet(s), Walk-In Pantry, Wall to Wall Carpet, Water Heater
Flooring Ceramic Tile, Hardwood, Vinyl, Carpet
Fireplace false
Appliance Dishwasher(s), Dryer(s), Microwave(s), Refrigerator(s), Stove(s)/Range(s), Washer(s)
Exterior
Exterior Feature Wood, Wood Products
Garage Spaces 2.0
Amenities Available Fenced-Partially, Gas Available, High Speed Internet, Outbuildings
View Y/N Yes
View Mountain(s), Partial, Territorial
Roof Type Composition
Garage Yes
Building
Lot Description Curbs, Paved, Sidewalk
Story Two
Sewer Sewer Connected
Water Public
Architectural Style Traditional
New Construction No
Schools
Elementary Schools Camas Prairie Elem
Middle Schools Cedarcrest Jnr High
High Schools Spanaway Lake High
School District Bethel
Others
Senior Community No
Acceptable Financing Assumable, Cash Out, Conventional, FHA, VA Loan
Listing Terms Assumable, Cash Out, Conventional, FHA, VA Loan
Read Less
Want to know what your home might be worth? Contact us for a FREE valuation!

Our team is ready to help you sell your home for the highest possible price ASAP

"Three Trees" icon indicates a listing provided courtesy of NWMLS.


