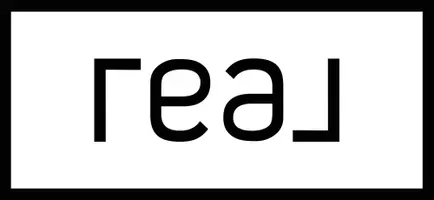Bought with John L. Scott, Inc.
$390,000
$390,000
For more information regarding the value of a property, please contact us for a free consultation.
1378 Olsen AVE Buckley, WA 98321
4 Beds
2.5 Baths
2,154 SqFt
Key Details
Sold Price $390,000
Property Type Single Family Home
Sub Type Residential
Listing Status Sold
Purchase Type For Sale
Square Footage 2,154 sqft
Price per Sqft $181
Subdivision Copperwynd
MLS Listing ID 1565701
Sold Date 03/25/20
Style 15 - Multi Level
Bedrooms 4
Full Baths 2
Half Baths 1
HOA Fees $24/mo
Year Built 2001
Annual Tax Amount $3,841
Lot Size 8,400 Sqft
Property Sub-Type Residential
Property Description
Welcome to a great 4 bedroom/2.5 bath home in the highly desirable Copperwynd Community! Featuring a large open kitchen with a center island & lots of cabinet space, generous sized bedrooms, 6 panel doors, rounded corners in formal areas & beautiful high ceilings. Enjoy evenings on the patio. So many great details! All appliances stay. Close to local shopping & downtown attractions. This home is move in ready. Partially fenced back yard. Nice walking paths just moments away from the White River!
Location
State WA
County Pierce
Area 111 - Buckley/South Prairie
Rooms
Basement None
Interior
Interior Features Forced Air, Hardwood, Wall to Wall Carpet, Bath Off Primary, Double Pane/Storm Window, Dining Room, Skylight(s), Vaulted Ceiling(s), Walk-In Closet(s), FirePlace, Water Heater
Flooring Hardwood, Vinyl, Carpet
Fireplaces Number 1
Fireplaces Type Gas
Fireplace true
Appliance Dishwasher_, GarbageDisposal_, Microwave_, RangeOven_, Refrigerator_
Exterior
Exterior Feature Cement Planked
Garage Spaces 2.0
Community Features CCRs
Utilities Available Cable Connected, High Speed Internet, Natural Gas Available, Sewer Connected, Electric, Natural Gas Connected
Amenities Available Cable TV, Fenced-Partially, Gas Available, High Speed Internet, Patio
View Y/N Yes
View Mountain(s), Partial, Territorial
Roof Type Composition
Garage Yes
Building
Lot Description Cul-De-Sac, Curbs, Paved, Sidewalk
Story Multi/Split
Sewer Sewer Connected
Water Public
New Construction No
Schools
Elementary Schools Elk Ridge Elem
Middle Schools Glacier Middle Sch
High Schools White River High
School District White River
Others
Acceptable Financing Cash Out, Conventional, FHA
Listing Terms Cash Out, Conventional, FHA
Read Less
Want to know what your home might be worth? Contact us for a FREE valuation!

Our team is ready to help you sell your home for the highest possible price ASAP

"Three Trees" icon indicates a listing provided courtesy of NWMLS.


