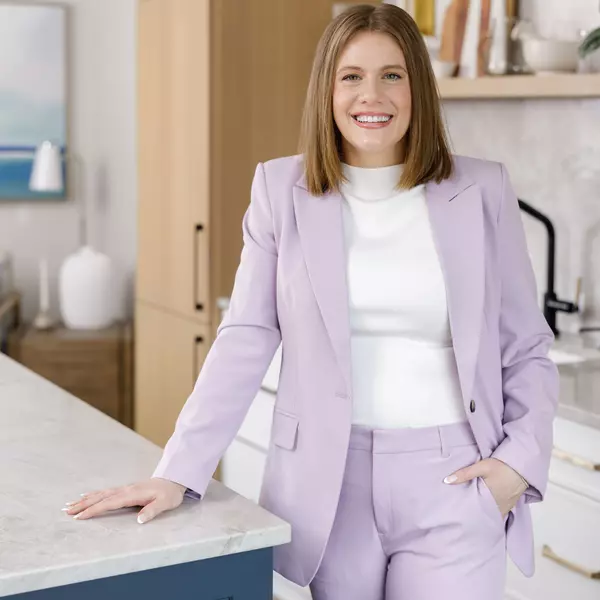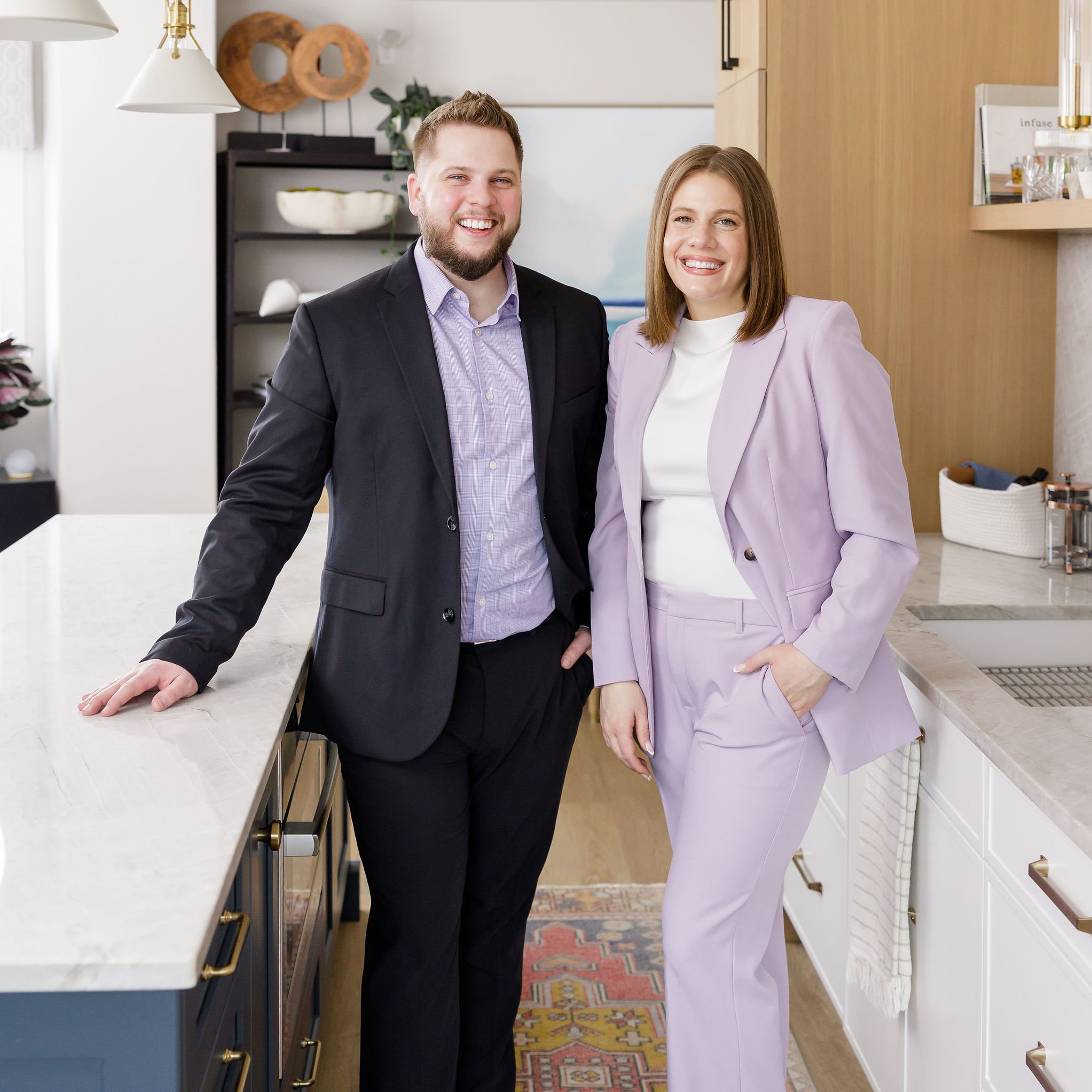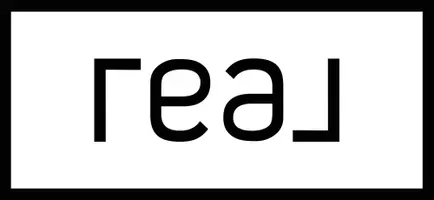
398 SW 176th PL Normandy Park, WA 98166
3 Beds
3 Baths
3,193 SqFt
Open House
Sun Oct 19, 12:00pm - 2:30pm
UPDATED:
Key Details
Property Type Single Family Home
Sub Type Single Family Residence
Listing Status Active
Purchase Type For Sale
Square Footage 3,193 sqft
Price per Sqft $375
Subdivision Normandy Park
MLS Listing ID 2445579
Style 16 - 1 Story w/Bsmnt.
Bedrooms 3
Full Baths 1
Half Baths 1
Year Built 1960
Annual Tax Amount $12,186
Lot Size 10,450 Sqft
Property Sub-Type Single Family Residence
Property Description
Location
State WA
County King
Area 130 - Burien/Normandy Park
Rooms
Basement Daylight, Finished
Main Level Bedrooms 2
Interior
Interior Features Bath Off Primary, Ceiling Fan(s), Double Pane/Storm Window, Dining Room, Fireplace, Security System, Vaulted Ceiling(s), Walk-In Closet(s), Walk-In Pantry, Water Heater, Wet Bar, Wine/Beverage Refrigerator
Flooring Ceramic Tile, Engineered Hardwood, Hardwood, Carpet
Fireplaces Number 2
Fireplaces Type Wood Burning
Fireplace true
Appliance Dishwasher(s), Disposal, Double Oven, Dryer(s), Microwave(s), Refrigerator(s), Stove(s)/Range(s), Washer(s)
Exterior
Exterior Feature Wood
Garage Spaces 2.0
Amenities Available Deck, Electric Car Charging, Fenced-Partially, Patio
View Y/N Yes
View Partial, Sound
Roof Type Composition
Garage Yes
Building
Lot Description Curbs, Paved
Story One
Sewer Sewer Connected
Water Public
Architectural Style Modern
New Construction No
Schools
Elementary Schools Marvista Elem
Middle Schools Sylvester Mid
High Schools Buyer To Verify
School District Highline
Others
Senior Community No
Acceptable Financing Cash Out, Conventional, FHA, VA Loan
Listing Terms Cash Out, Conventional, FHA, VA Loan
Virtual Tour https://l.lh.studio/videos/0199e8a6-dc23-71b4-bdbb-4520ba02cefc

GET MORE INFORMATION







